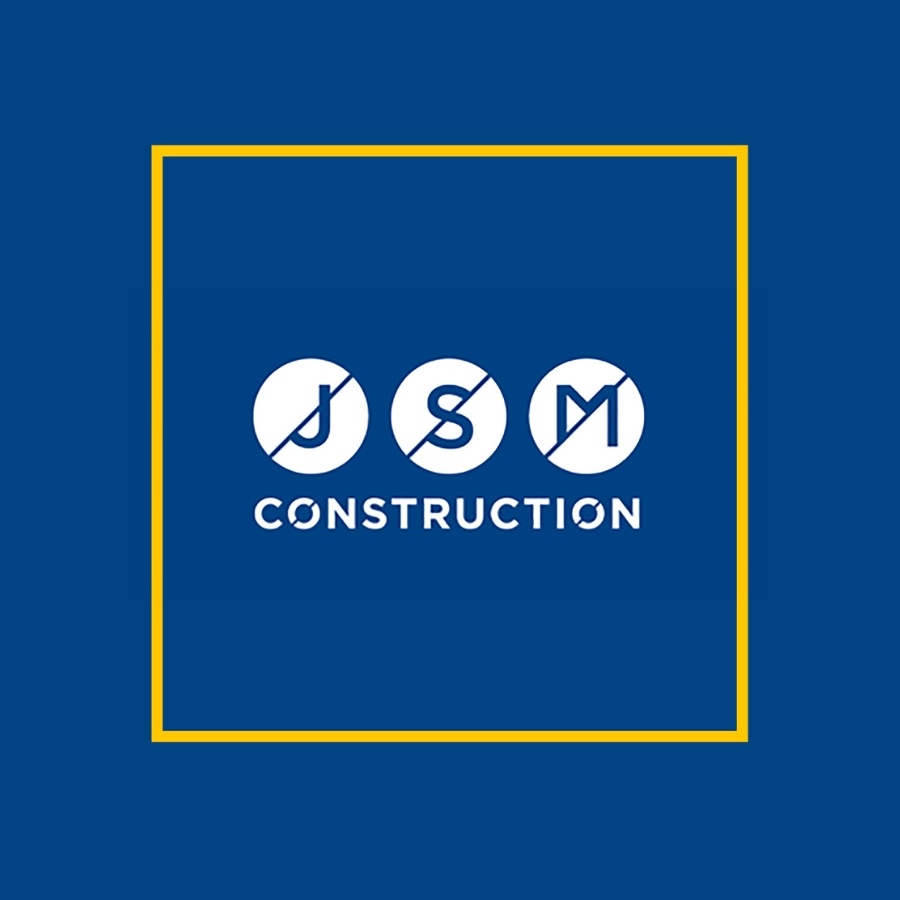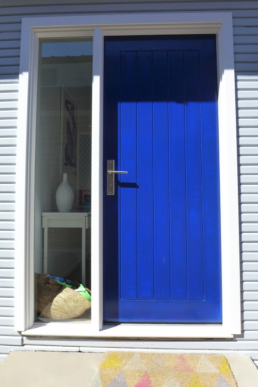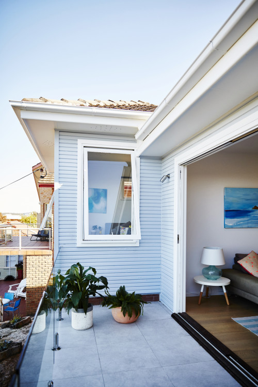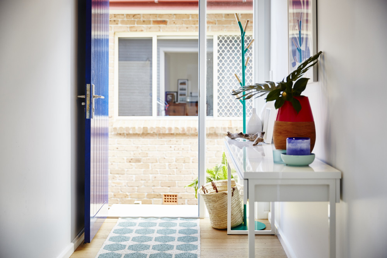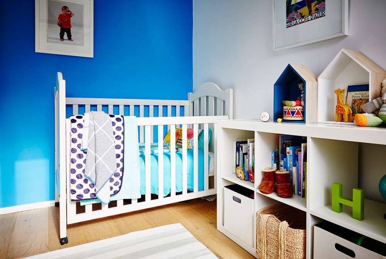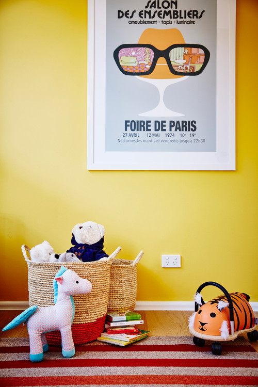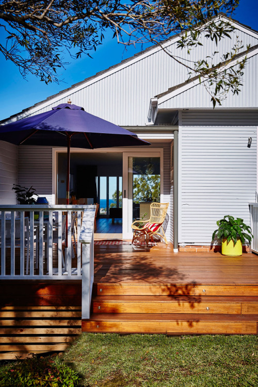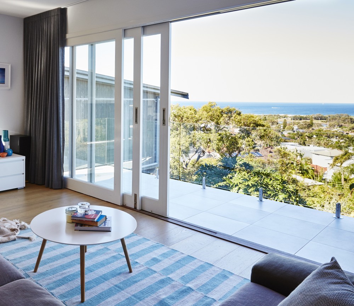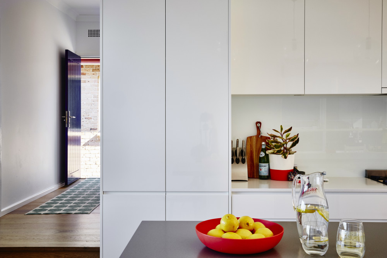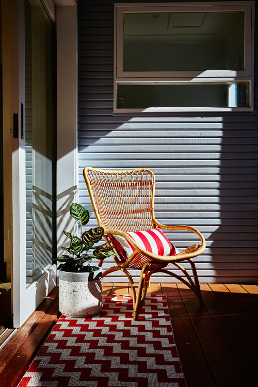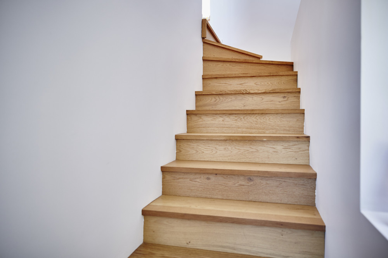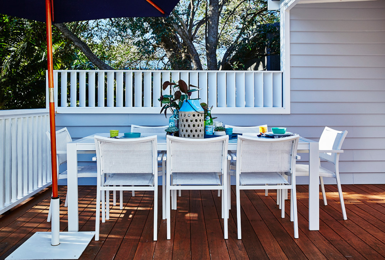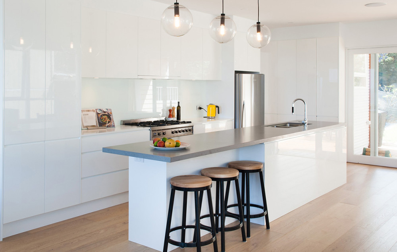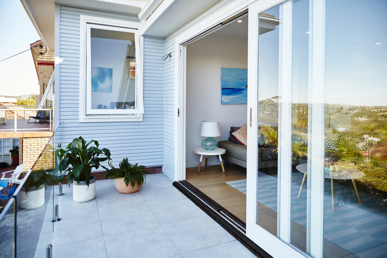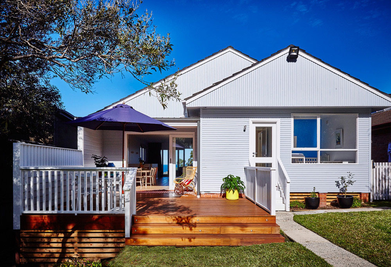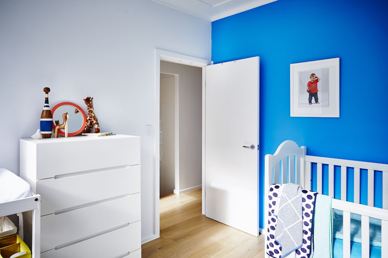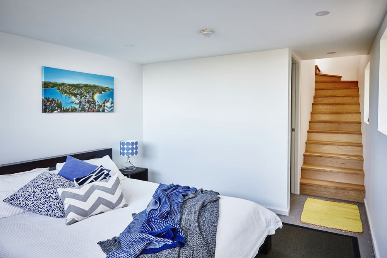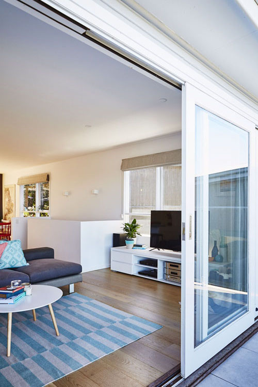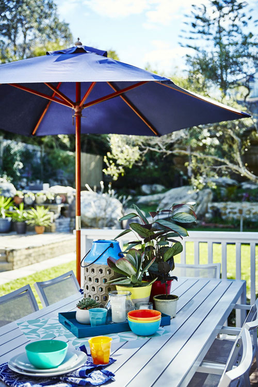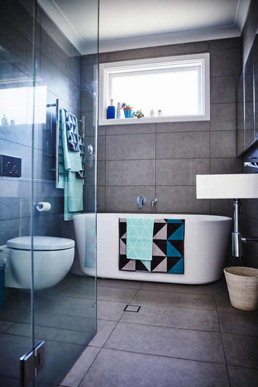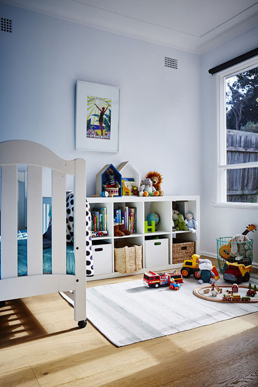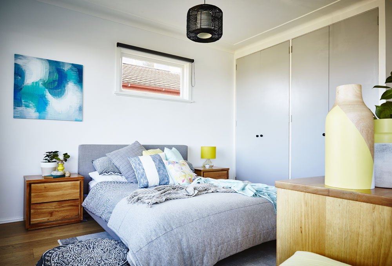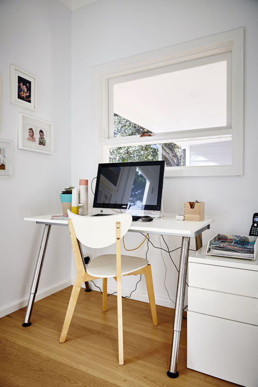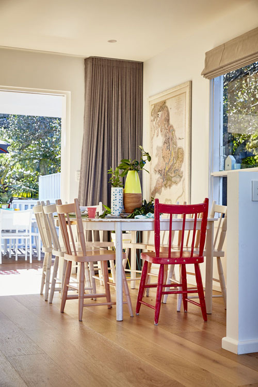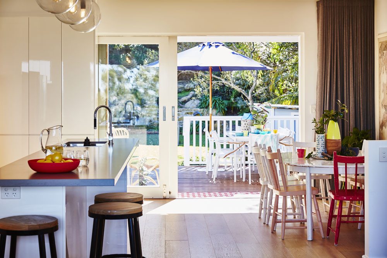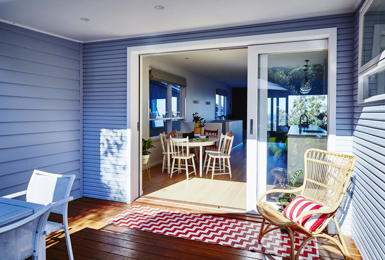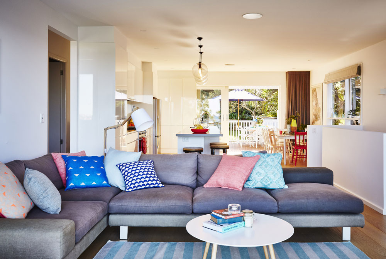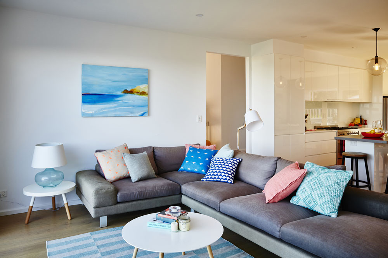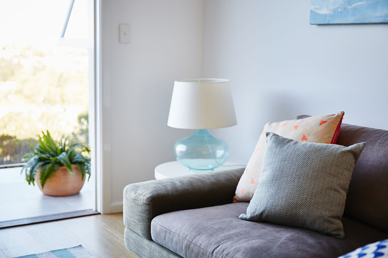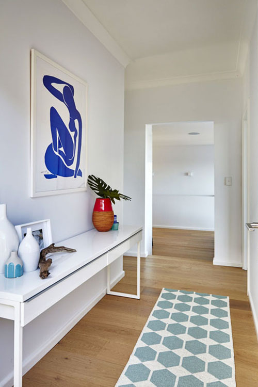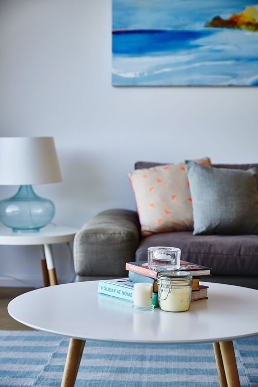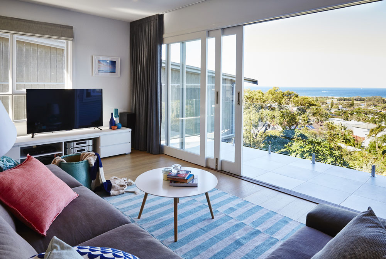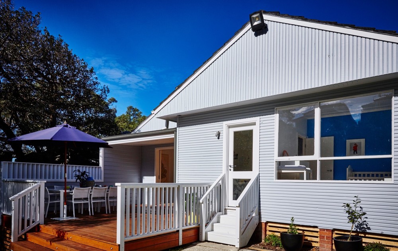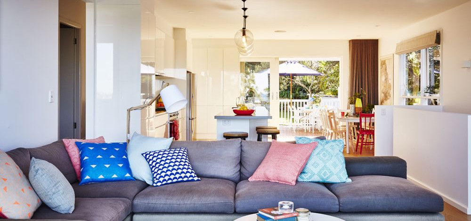
North Curl Curl House
- StatusCOMPLETE
- LocationHeadland Rd, NTH CURL CURL
This project involved a major renovation of the original 3-bedroom brick cottage located on the high side of Headland Road. The house was built in the 1960s and the existing kitchen, living areas and single bathroom were still in their original condition. All carport, décor and trims throughout the property were very dated. The main living areas were enclosed and felt cold and dark. Difficult access to the property meant that all building materials were delivered to site by crane.
The end result: A large open plan space now encompasses the living, kitchen and dining areas. Large glass panel sliding doors are located at the front and back of this main living space allowing light to flow through and maximising the stunning panoramic ocean views. A new kitchen was installed with stone bench tops and a breakfast bar. Upstairs the 3 bedrooms were completely re-furbished, a new bathroom installed and the existing laundry is now a study. An internal staircase was installed to access the lower ground space which now features a new guest bedroom, bathroom, laundry and storage area.
Beautiful wide panelled engineered Oak Veneer floorboards were used throughout the renovation which gave the property a major lift and a luxurious feel. A large and expansive outdoor entertaining area was created at the back of the property and the front deck was refurnished and is now complete with glass balustrading. Most of the new spaces created by this renovation take advantage of the surrounding landscape and boast ocean views.
Check out the original photos of the house and work in progress photos in the blog section of our site…
